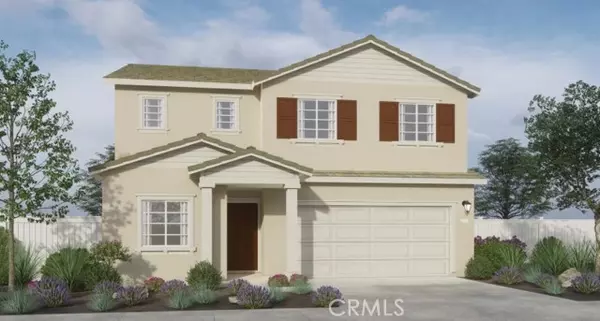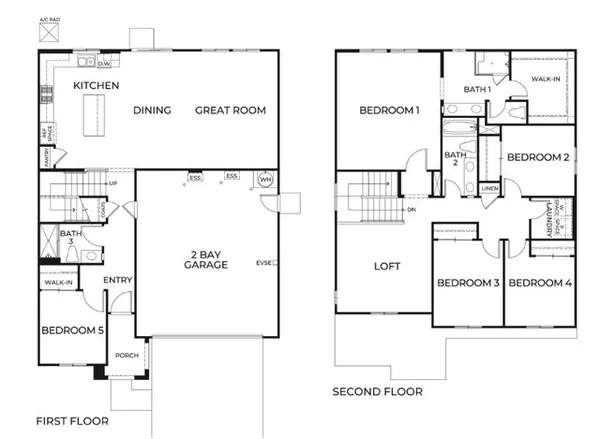11672 Ford Street Beaumont, CA 92223

UPDATED:
12/04/2024 02:28 AM
Key Details
Property Type Single Family Home
Listing Status Active
Purchase Type For Sale
Square Footage 2,311 sqft
Price per Sqft $255
MLS Listing ID SW-24201860
Style Traditional
Bedrooms 5
Full Baths 3
HOA Fees $155/mo
Year Built 2024
Lot Size 6,120 Sqft
Property Description
Location
State CA
County Riverside
Interior
Interior Features High Ceilings, Home Automation System, Open Floorplan, Pantry, Recessed Lighting, Wired for Data, Granite Counters, Kitchen Island, Kitchen Open to Family Room
Heating Central
Cooling Central Air
Flooring Vinyl, Carpet
Fireplaces Type None
Laundry Gas Dryer Hookup, Individual Room, Inside, Washer Hookup
Exterior
Parking Features Direct Garage Access, Driveway
Garage Spaces 2.0
Pool Association, Community, Fenced, Heated, In Ground
Community Features Curbs, Sidewalks, Street Lights
View Y/N No
View None
Building
Lot Description Yard, Back Yard
Sewer Public Sewer
GET MORE INFORMATION




